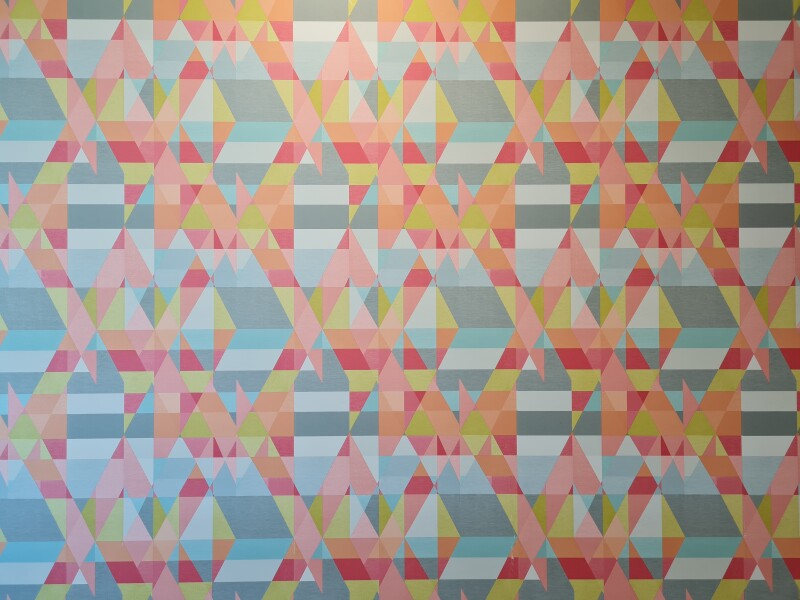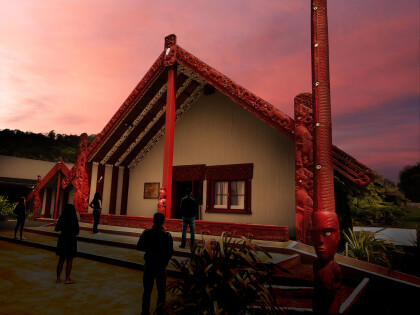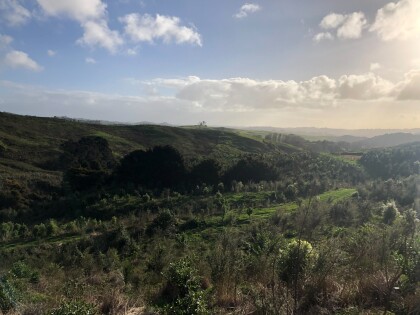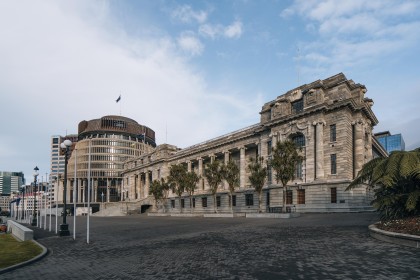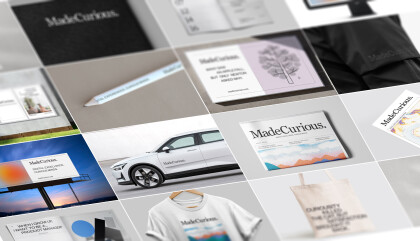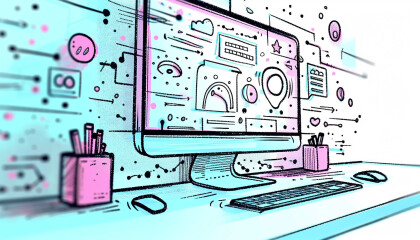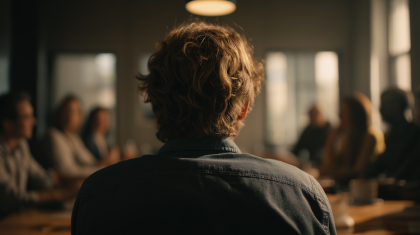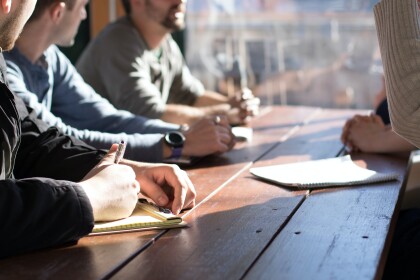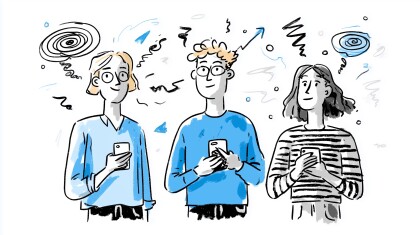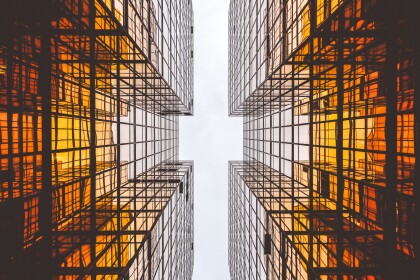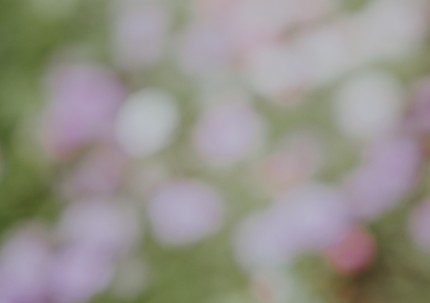Media Suite is officially moved in. The wallpaper is striking (and divisive), the kitchen is fancy, and the desks go up and down with buttons. Life is good.
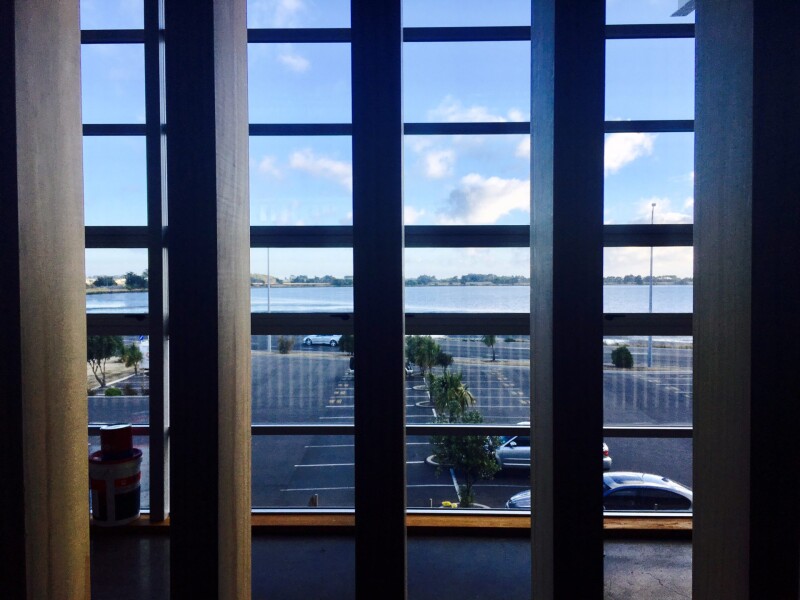
Many of our clients and avid social media followers (mainly our mums – our fiercest fans) will know that we’ve been working on a new office space for . . . a very long time. Since October. The time has finally come and we all moved in! Ahead of time, I might add (smugly).
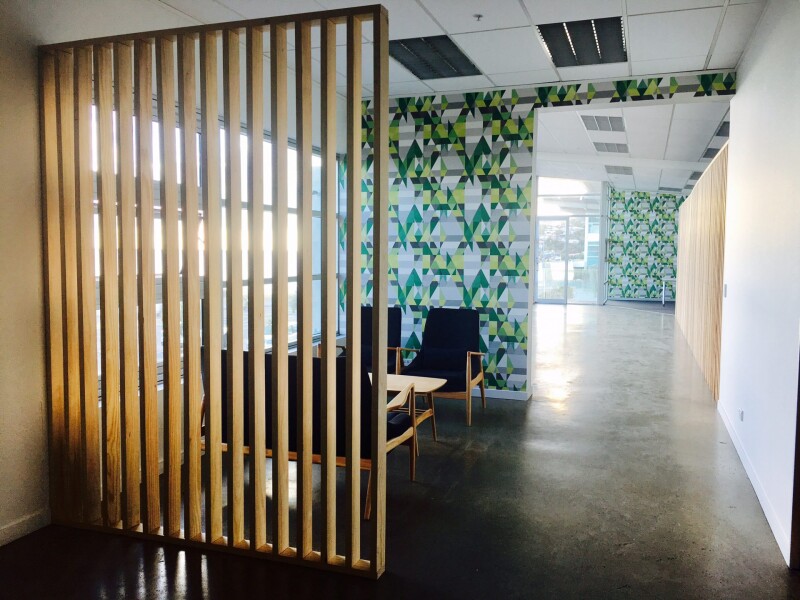
This post is just a quick look through the new space. More on how and why we designed it the way we did, some other time.
The move itself is no great distance. We’ve gone from one end of our building at 21 Humphreys Drive, to the other. The new space is much bigger, and better suited to our growing needs. It even has heatpumps, which I am especially excited about.
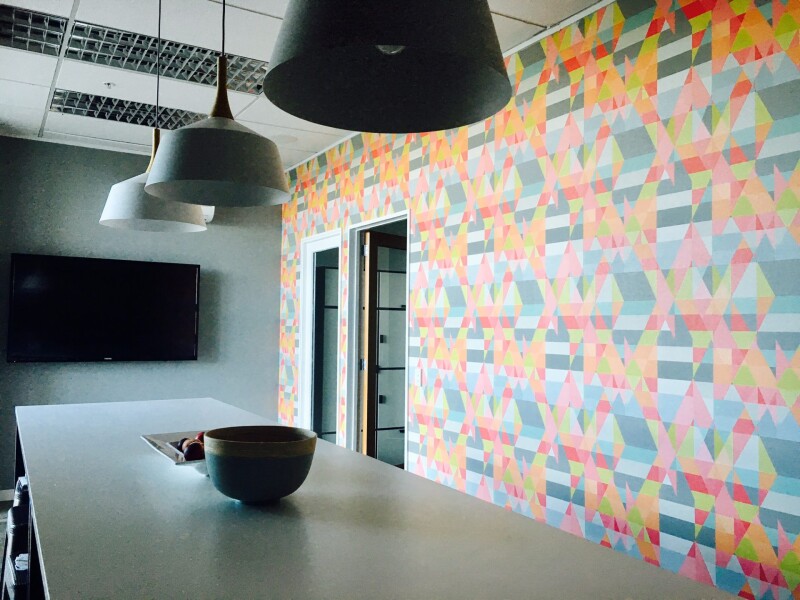
The new office features:
- A proper reception space for clients with some lovely chairs and couches – painstakingly picked.
- A slick conference room with grown up swively chairs that look like we should be engaged in tax accountancy or Matters of State.
- A full kitchen with a proper pantry, a table that all staff can sit at at once, a tap that changes colour with the water temperature, and, most significantly, a corner specifically designed to house our beloved coffee machine.
- Three smaller rooms for private phone calls and secret meetings. Well, the meetings aren’t super secret because the walls are made of glass, but with the right disguise and plenty of tape and newspaper, they could definitely be secret.
- A second conference room, dubbed, the Green Room, for more informal video conferencing.
- Two rows of full automation sit-stand desks.
- Video conferencing technology to enhance our meetings with clients and remote employees.
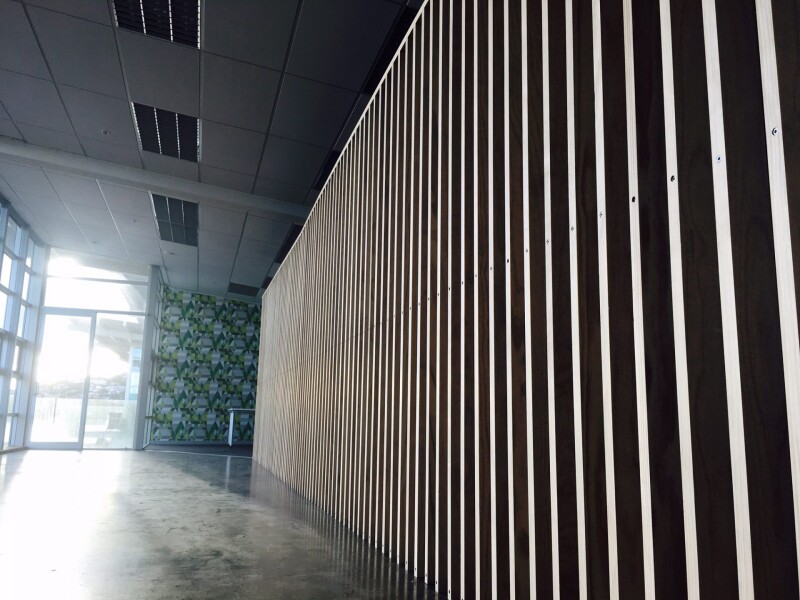
Two of our greatest design achievements include the impressive and beautiful pine slat wall created by Foster Building Solutions (our main build contractor). The slats are made from dressed pine, and screwed into a half-height black wall.
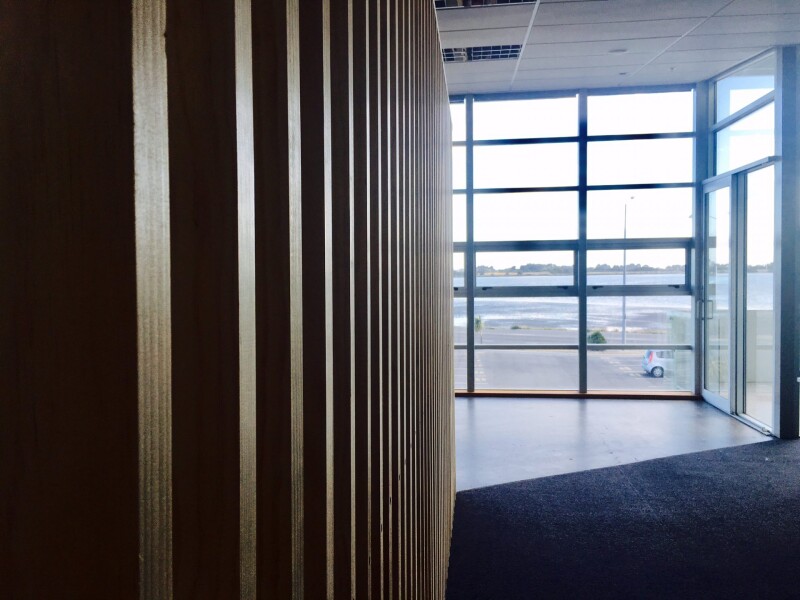
They serve to provide privacy for staff working adjacent to the reception space, without compromising the beautiful view we have of the Ferrymead estuary. They also give some dimension to the larger space.
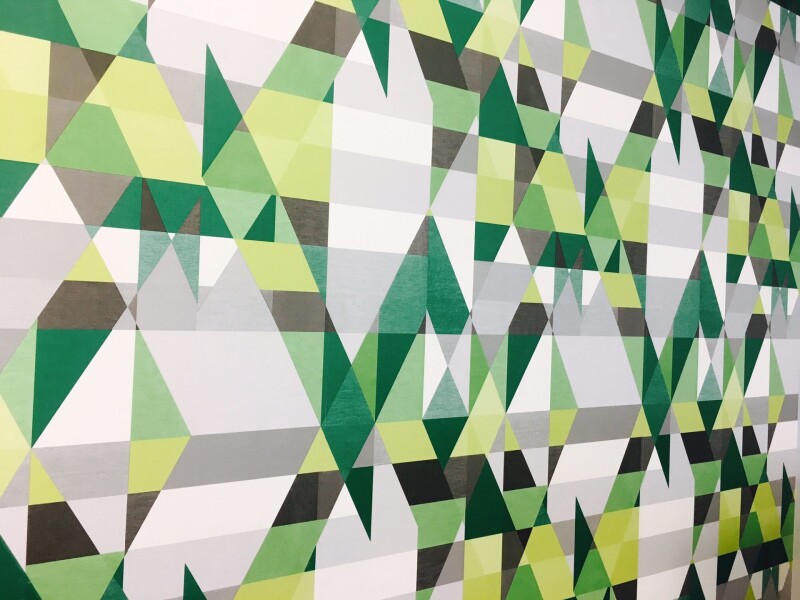
The other would be the striking wallpaper, chosen by Creative Director Andrew Pitts and his artist wife, Sarah (who, incidentally, put considerable time and energy into making this space practical as well as aesthetically pleasing). The wallpaper has drawn some feedback, both pro and ‘yet to be pro’ the intensity of the design. However, with all the furniture in and the space full of people, the design team is confident it’s the right fit.
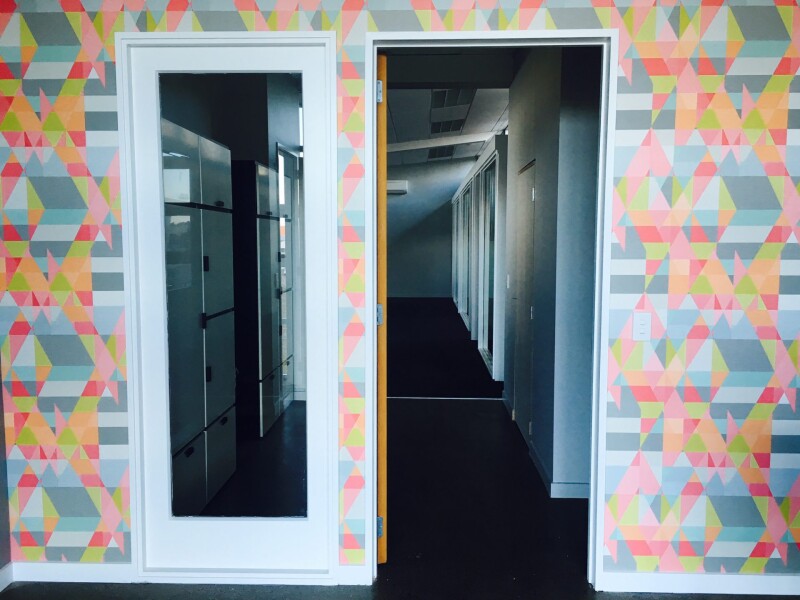
The wallpaper is made by Scion, and we have the Axis geometric design in green and pink. Sourced from the UK (because it’s too expensive here), the wallpaper adds a much-needed pop of colour and interest to a huge space that can certainly take a bold hit.
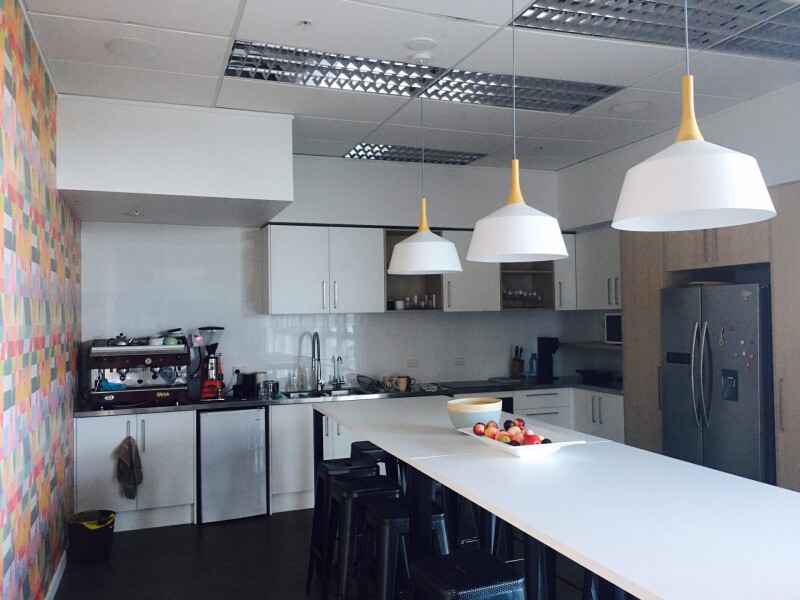
Of course there are numerous gains beyond the simple addition of space and pleasing design choices. All staff now work out of the same open plan area, with capacity for privacy where required. We now have space to grow, and take on more cool people without sitting two to a desk or figuring out some kind of bunking-while-working system. All sorts of red flags avoided.
The space now works for us, instead of us trying to fit ourselves into the space. We hope the new digs will inspire more creativity, collaboration and inspired thinking. What’s more, it’s just nice to go to work somewhere comfortable, and really, really, really good looking.
Special thanks to Sarah Pitts, Ken Little, Garth Reid, and our landlords Jude and John Hayward.
We’re looking forward to showing off Unit 1, 21 Humphreys Drive, to all our visiting clients, guests and courier drivers.
Better living everyone!
P.S: If you’re interested, here’s a list of our chosen contractors and fittings suppliers:
- Main contractor: Foster Building Solutions (021 205 9775)
- Electrical: Smart Sparks
- Plumbing: Walton Plumbing
- Kitchen: Trends Kitchens
- Tiling: JSR Tiling
- Paint and wallpaper: Cladtex
- Carpet: Carpet Kingdom
- Automated desks, acoustic material and kitchen furniture: Ergostyle

