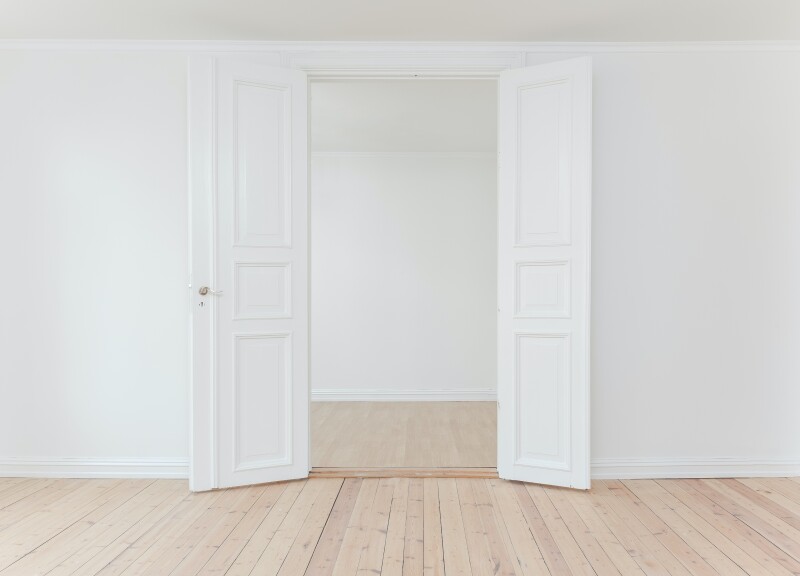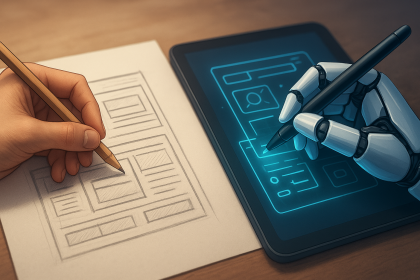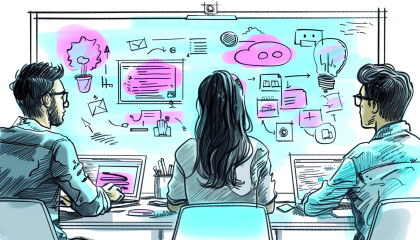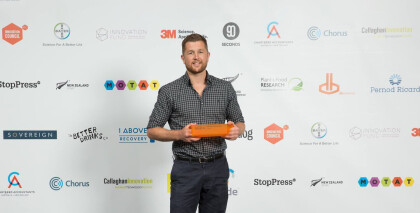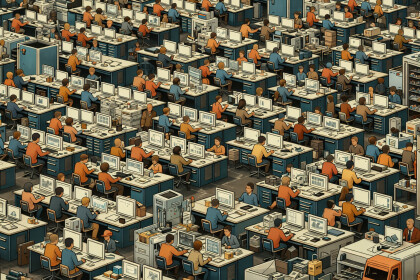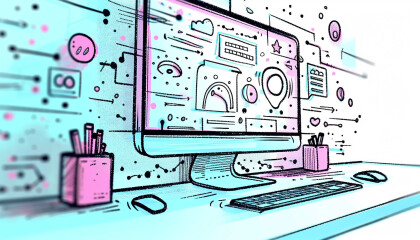Over the last eighteen months the Media Suite team has come close to doubling in size.
Because hiring the right people is the single most important thing to us, we realised pretty early on that in order to keep finding the best people we needed look to outside our geographical location. We have embraced remote-working, not just for the members of the team spread across New Zealand (and internationally), but for those based in Christchurch as well. I would say that on any given day around half of the team will choose to work from a location other than head-office.
At first, this remote-working culture alleviated pressure on our existing office space. We embraced, then embedded tools like, Zoom (group video conference), Slack (team chat) and ScreenHero (one on one screen sharing) in our daily work. The last year has convinced me that the right people, with the right tools, can work successfully from almost anywhere. The team are no longer coming to the office to work, they’re coming to the office to collaborate, to connect, to create and to communicate – and that has revealed some unexpected shortcomings in our current space.
How we are working is dramatically reshaping what we need. Despite our growth we do not need more fixed desks. We are hungry for more collaboration spaces, better video conferencing facilities, accessible breakout rooms and large social spaces – and the more nooks and crannies where you can take a Skype call, the better.
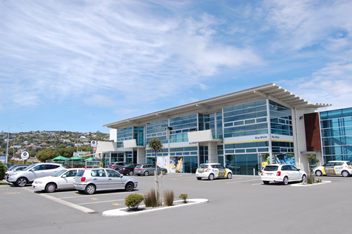
An opportunity recently arose to take over a slightly bigger space at the other end of our building. The same incredible views and lashings of natural light, but most importantly, an opportunity to transform our office space into something that functions for the team – something that reflects our values and culture and respects that individuals have different preferences and needs from their workspaces.
It goes without saying that our wish-list for our new space exceeds our budget (several times over). But it turns out we are pretty experienced at delivering ambitious projects with limited resources! And so, naturally enough, we have turned to some agile and lean principles to get our project underway.
Our first step was identifying our functional requirements
- Workstations for up to 25 people.
- Workspaces that cater to different working styles (from fostering collaboration, creativity and conversation to quiet, focus and concentration).
- Ability to hold two large meetings or workshops at the same time without interrupting those who are working in the main office.
- Multiple smaller break-out rooms (with great acoustics) for standups, briefings and small-group sessions.
- A kitchen/ shared space you could have a party in.
- A space where we can hold tech-community events of up to 40 people.
And not forgetting the non-functional requirements
- Protecting and enhancing the views (hills, ocean and mountains – booyah!) and natural light
- Ensuring a warm and comfortable working environment
- Acoustics
- Aesthetics
- An environment that reflects our distinct culture.
- Avoiding work that requires a lengthy and expensive building consent (no moving of fire sprinklers or structural elements)
We then put together an ordered backlog and figured out our Minimum Viable Product. Our MVP includes exciting requirements like new walls, toilets, power, plumbing and internet. After consultation, it seems in order to ‘go live’ we also need fresh paint, new carpet, sit-to-stand desks throughout and a pretty sweet new kitchen.
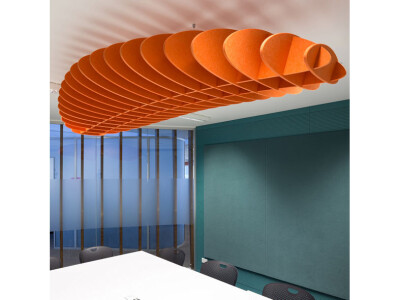
Other items ranking high in the backlog include
- Specialist acoustic sound dampening products
- A new international grade foosball table
- New audio-visual kit for our collaboration rooms
- Some seriously pretty, function-specific furniture
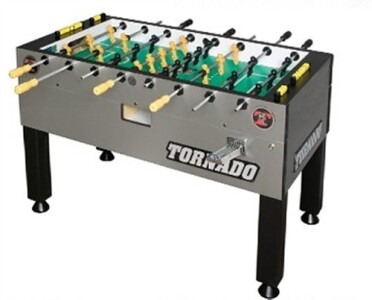
To help visualise the space and communicate the design ideas I built a 3D model of the layout in SketchUp. I found this pretty helpful when discussing ideas with the team and various suppliers. Being the geek I am I even bought the mobile app which lets me pull it out on my phone whenever the conversation turns to office design.
We’ve worked through our MVP and and some of the backlog to set a responsible budget based on preliminary estimates from various trades and suppliers. Our budget should be just sufficient to get us kudos at our launch party, but it’s definitely not going to cover everything we have on the wish list. It’s already pretty clear that our budget constraints will force us to think critically about our priorities.
We’ve chosen a builder on a personal recommendation and we’re contracting on a time and materials basis. That obviously requires a high level of trust and communication on both sides to work well, but it allows us to respond to opportunities, to save cost or make intelligent reprioritisations, as they are revealed in the demolition and build phases.
We’ve assigned someone at our end to manage the project and given her the authority to make decisions. She is having regular walkthroughs (standups) with the building team to answer any questions, provide guidance and keep the rest of us in the loop.
Once we’ve moved in and seen the new space in action I suspect we’ll have some new ideas – so we’re planning on making sure we have a little budget reserved for some post launch tweaks too.
I’m looking forward to seeing how some agile and lean thinking helps shape our agile space over the next few months. Perhaps there will be a follow up to this after launch but for now… the demolition begins.
Banner image: Photo by Phil on Unsplash

